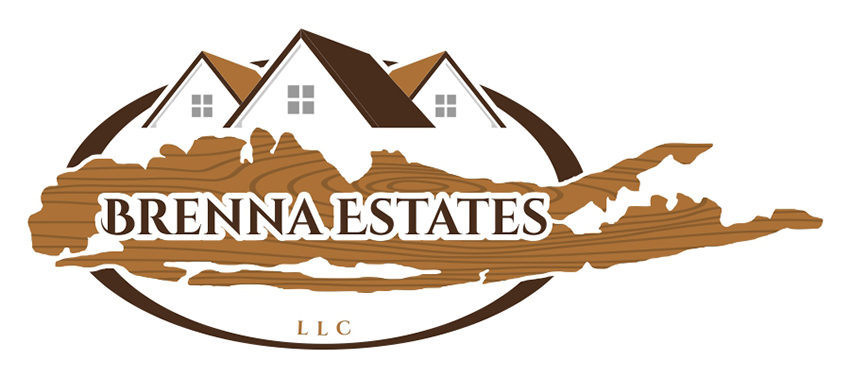[vc_row][vc_column][rev_slider_vc alias=”sub”][/vc_column][vc_column][/vc_column][/vc_row][vc_row][vc_column][vc_separator color=”black” border_width=”9″][/vc_column][/vc_row][vc_row][vc_column offset=”vc_col-lg-2 vc_col-md-2 vc_hidden-sm vc_hidden-xs”][/vc_column][vc_column offset=”vc_col-lg-8 vc_col-md-8″][luxe_heading skin=”dark” line=”false” alignment=”center” title=”Brenna Estates” subtitle=”Sub Division”][vc_column_text]
- New custom homes on the beautiful North Shore of Long Island.
- Brenna Estates is situated on one to three-acre parcels surrounded by mature trees in Fort Salonga.
- This new 21 home neighborhood offers a variety of buying opportunities. From a one acre outside lot to a prime oversized lot with your own private pond
- This community is located within the renowned Northport-East Northport School District.
- Minutes to Northport Village, trains, park, golfing, town beaches, and boating.
- A unique opportunity to design and build your dream home.
[/vc_column_text][/vc_column][vc_column offset=”vc_col-lg-2 vc_col-md-2 vc_hidden-sm vc_hidden-xs”][/vc_column][/vc_row][vc_row][vc_column][vc_separator color=”black” border_width=”9″][/vc_column][/vc_row][vc_row][vc_column offset=”vc_col-lg-1/5 vc_col-md-1/5 vc_hidden-sm vc_hidden-xs”][/vc_column][vc_column offset=”vc_col-lg-3/5 vc_col-md-3/5″][luxe_heading skin=”dark” line=”false” alignment=”center” title=”Brenna l” subtitle=”The”][/vc_column][vc_column offset=”vc_col-lg-1/5 vc_col-md-1/5 vc_hidden-sm vc_hidden-xs”][/vc_column][/vc_row][vc_row][vc_column][vc_single_image image=”2665″ img_size=”full” alignment=”center”][vc_text_separator title=”Please note that some items may not be included in the base model. Additional information will be provided upon request”][vc_single_image image=”2767″ img_size=”full” alignment=”center”][vc_single_image image=”2768″ img_size=”full” alignment=”center”][vc_single_image image=”2769″ img_size=”full” alignment=”center”][/vc_column][/vc_row][vc_row][vc_column][vc_separator color=”black” border_width=”9″][/vc_column][/vc_row][vc_row][vc_column offset=”vc_col-lg-1/5 vc_col-md-1/5 vc_hidden-sm vc_hidden-xs”][/vc_column][vc_column offset=”vc_col-lg-3/5 vc_col-md-3/5″][luxe_heading skin=”dark” line=”false” alignment=”center” title=”Berkshire” subtitle=”The”][/vc_column][vc_column offset=”vc_col-lg-1/5 vc_col-md-1/5 vc_hidden-sm vc_hidden-xs”][/vc_column][/vc_row][vc_row][vc_column][vc_single_image image=”2664″ img_size=”full” alignment=”center”][vc_text_separator title=”Please note that some items may not be included in the base model. Additional information will be provided upon request”][vc_single_image image=”2628″ img_size=”full” alignment=”center”][vc_single_image image=”2630″ img_size=”full” alignment=”center”][vc_single_image image=”2626″ img_size=”full” alignment=”center”][/vc_column][/vc_row][vc_row full_height=”yes” equal_height=”yes”][vc_column][vc_separator color=”black” border_width=”9″][luxe_heading skin=”dark” line=”false” alignment=”center” title=”HAMPTON” subtitle=”The”][vc_single_image image=”2739″ img_size=”full” alignment=”center”][vc_text_separator title=”Please note that some items may not be included in the base model. Additional information will be provided upon request”][vc_single_image image=”2702″ img_size=”full” alignment=”center”][/vc_column][/vc_row][vc_row full_width=”stretch_row_content_no_spaces” gap=”35″ full_height=”yes” equal_height=”yes” css=”.vc_custom_1600387663787{margin-top: 0px !important;margin-bottom: 0px !important;border-top-width: 0px !important;border-bottom-width: 0px !important;padding-top: 0px !important;padding-bottom: 0px !important;}”][vc_column width=”1/2″][vc_single_image image=”2359″ img_size=”full” alignment=”center” title=”First Floor Plan”][/vc_column][vc_column width=”1/2″][vc_single_image image=”2358″ img_size=”full” alignment=”center” title=”Second Floor Plan”][/vc_column][/vc_row][vc_row full_height=”yes” equal_height=”yes”][vc_column][vc_separator color=”black” border_width=”9″][luxe_heading skin=”dark” line=”false” alignment=”center” title=”FAIRVIEW” subtitle=”The”][vc_single_image image=”2666″ img_size=”full” alignment=”center”][vc_text_separator title=”Please note that some items may not be included in the base model. Additional information will be provided upon request”][vc_single_image image=”2704″ img_size=”full” alignment=”center”][/vc_column][/vc_row][vc_row full_width=”stretch_row_content_no_spaces” gap=”10″ full_height=”yes” equal_height=”yes”][vc_column width=”1/2″][vc_single_image image=”2705″ img_size=”full” alignment=”center” title=”First Floor Plan”][/vc_column][vc_column width=”1/2″][vc_single_image image=”2706″ img_size=”full” alignment=”center” title=”Second Floor Plan”][/vc_column][/vc_row][vc_row full_height=”yes” equal_height=”yes”][vc_column][vc_separator color=”black” border_width=”9″][luxe_heading skin=”dark” line=”false” alignment=”center” title=”BROOKVILLE” subtitle=”The”][vc_single_image image=”2772″ img_size=”full” alignment=”center”][vc_text_separator title=”Please note that some items may not be included in the base model. Additional information will be provided upon request”][vc_single_image image=”2785″ img_size=”full” alignment=”center”][vc_single_image image=”2786″ img_size=”full” alignment=”center”][/vc_column][/vc_row][vc_row full_width=”stretch_row_content_no_spaces” gap=”10″ full_height=”yes” equal_height=”yes”][vc_column width=”1/2″][vc_single_image image=”2779″ img_size=”full” alignment=”center” title=”First Floor Plan”][/vc_column][vc_column width=”1/2″][vc_single_image image=”2780″ img_size=”full” alignment=”center” title=”Second Floor Plan”][/vc_column][/vc_row][vc_row][vc_column text-align=”center” css=”.vc_custom_1583760393557{margin-top: 50px !important;}”][contact-form-7 id=”5″][/vc_column][/vc_row]
