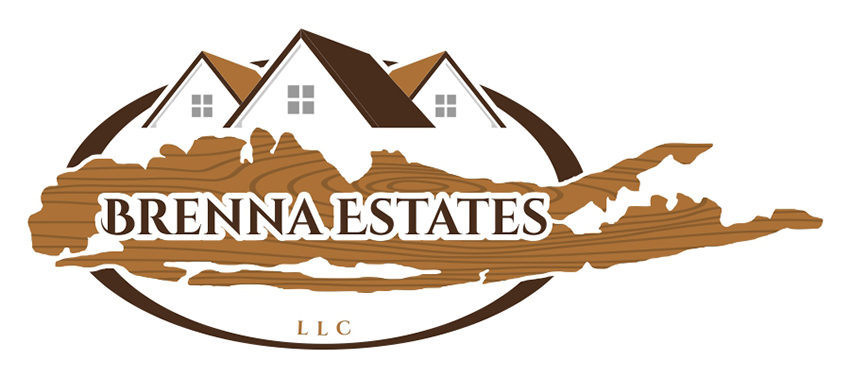
Shelter Island
With southwest views to take advantage of prevailing breezes in the summertime and a glorious outlook on West Neck Harbor, this handsome traditional, on 1.1 acres and built in 2017, is positively key-in-hand. The foyer, which has a double height ceiling, is wide and welcoming, with direct views onto the harbor. To the right of the foyer is a library-office with fieldstone fireplace and adjacent powder room. The living room, which also has a fireplace, is generously proportioned with wide doors to the 358 sf veranda. The kitchen, which is outfitted with Sub-zero, Wolf and Bosch appliances has granite counters and custom cabinets, with a breakfast-serving bar and a center island with prep sink. The dining area has doors to the veranda and stellar water views, a perfect backdrop to both formal and casual occasions. A smartly styled butlers’ pantry, located just off the kitchen, has a Sub-zero refrigerator with plenty of space for food prep and storage. The first floor master suite is reminiscent of a 5-star hotel, perfectly private, with two walk-in closets, dressing table, spa-like bath and doors to the grounds. The second story has four additional en-suite bedrooms, three of which have doors to a water-view deck. The lower level is currently a 3000sf basement with high ceilings, suitable for future finishing. The state of the art systems include 3-zone, propane-fired, warm air hydronic system with indirect domestic hot water, 3 zone central air conditioning, 300 amp electrical service, audio system pre-wired for speakers. The grounds are lush and level and feature an 18×40 Gunite pool with a 7×7 spa inset into a spacious bluestone patio. For the boating enthusiast, there is a true deep water dock with approximately 4.5 feet at low tide and easy access to open water. This is a meticulously crafted home with many nuances that must be seen to fully appreciate.
23 Freds LN, Shelter Island NY





